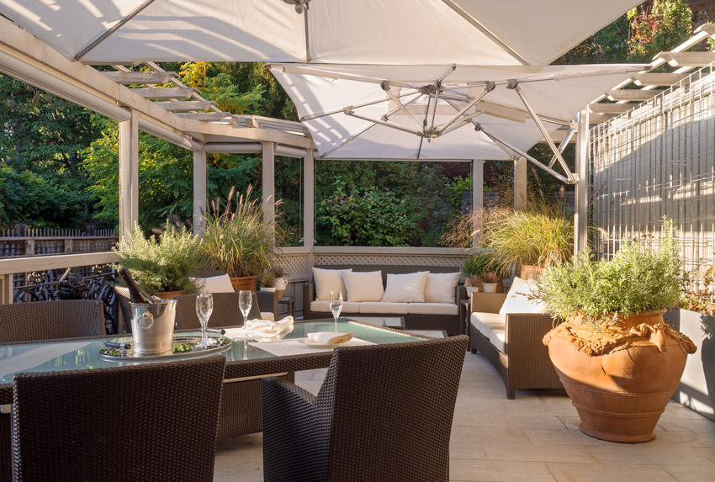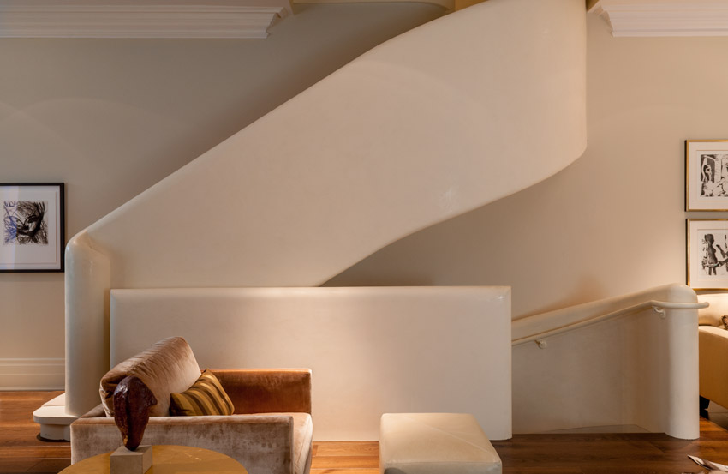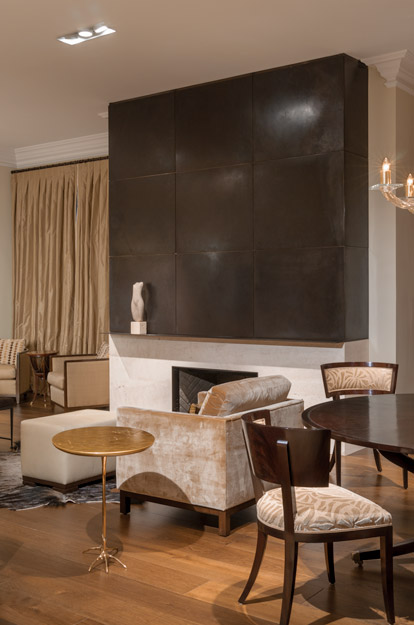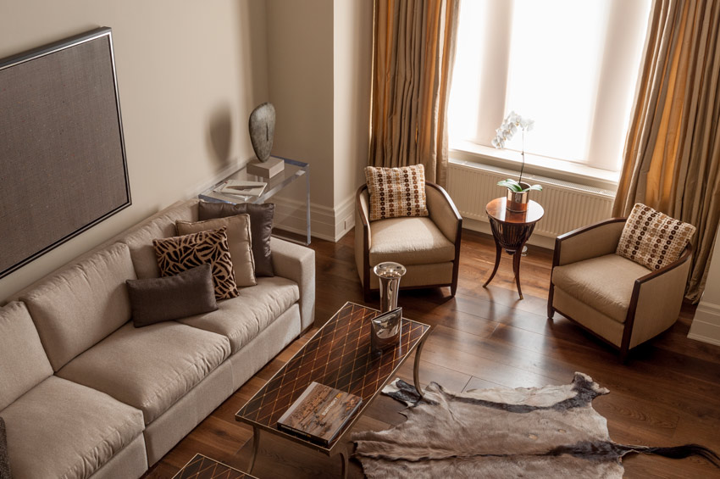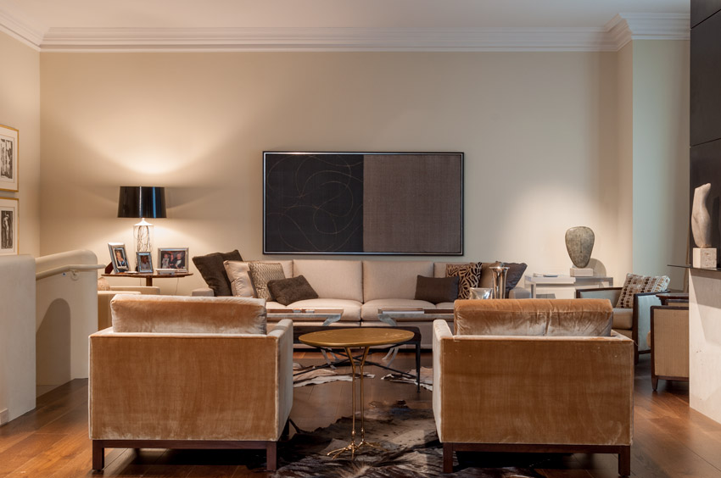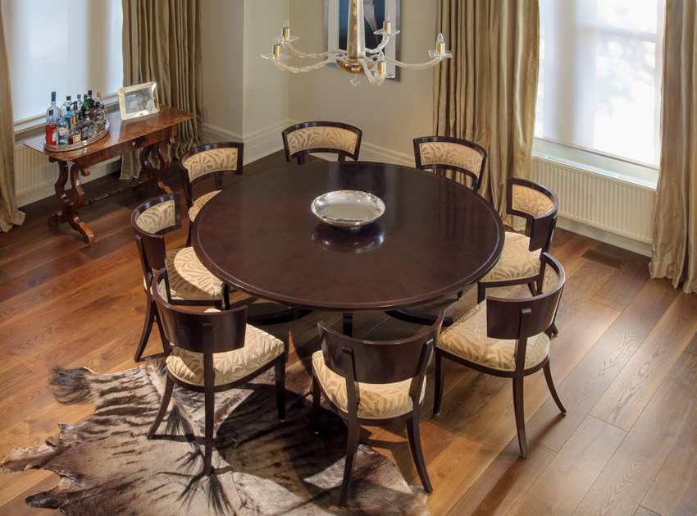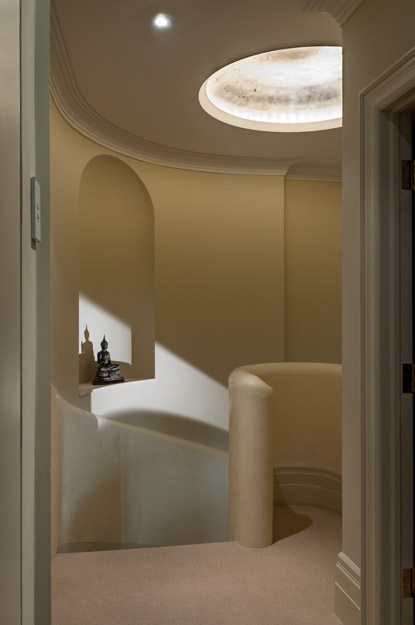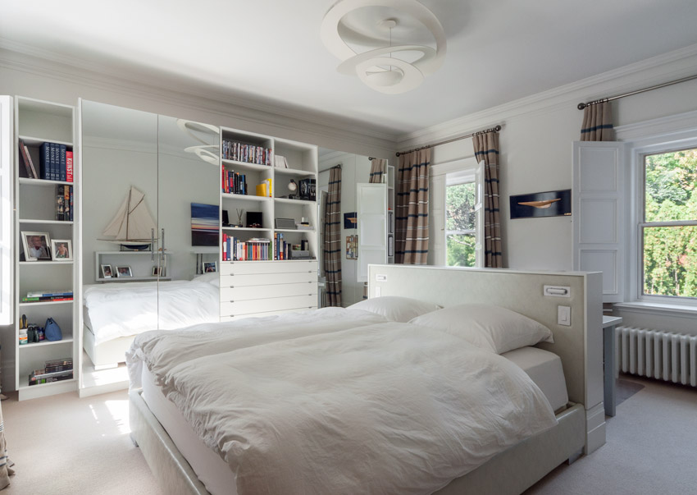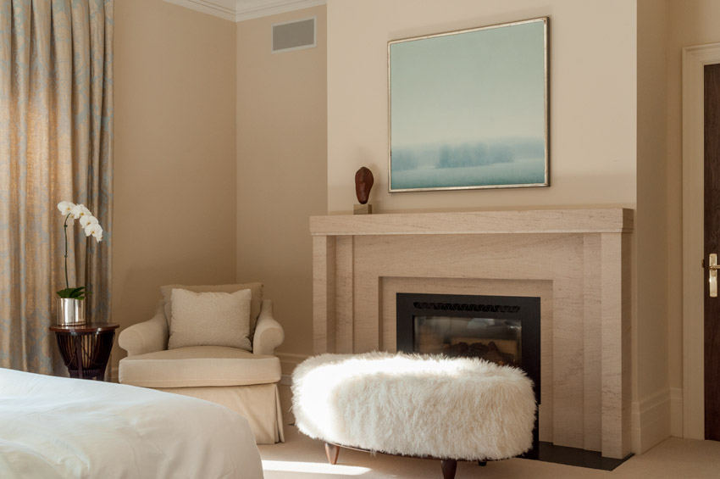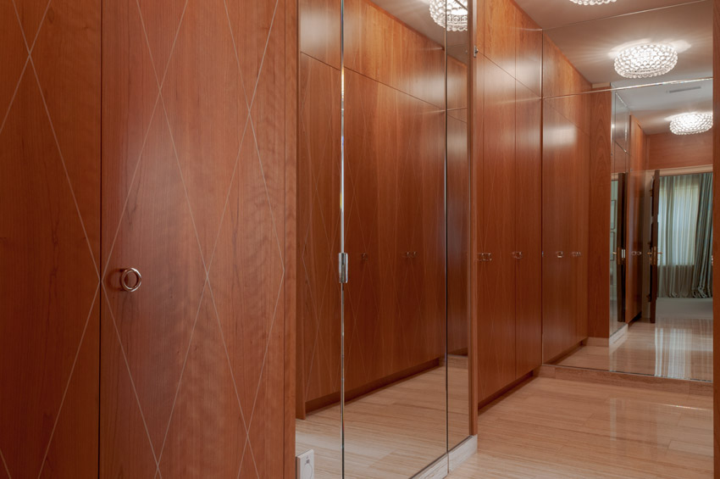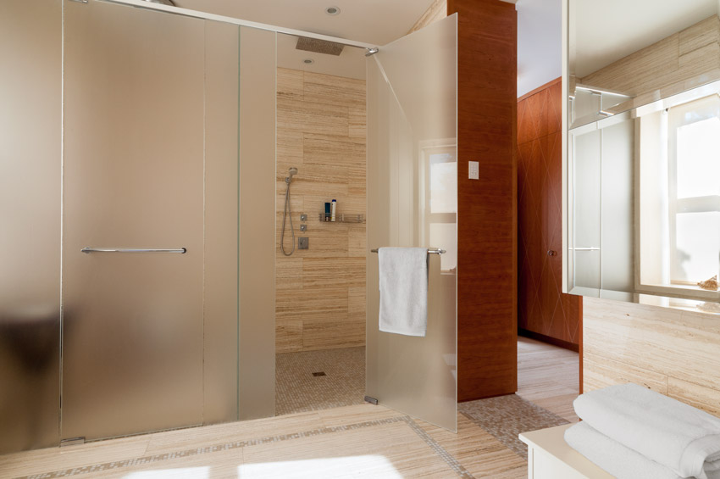William L. Adler & Associates Ltd.
ROSEDALE pied-à-terre
This Rosedale pied-à-terre is the result of very close collaboration between the clients and our design team. Through in-depth discussions we were able to understand the clients’ requirements, their lifestyle and how they envisaged their lives within this oasis in the city.
Initially the clients had simply proposed the replacement of the three bathrooms and the kitchen. After careful investigation of the site it was deemed that a complete renovation of the 370m2 three –level suite was to be undertaken.
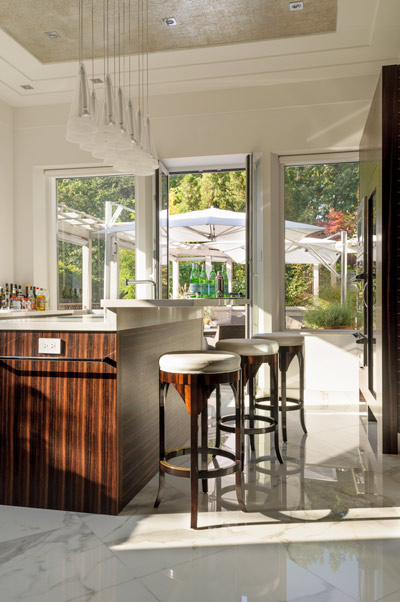
The main level was a rabbit warren of dark ill-defined areas & corridors that has become a lofty and elegant space for entertaining along with a light filled kitchen which continues the elegant feel through the lavish use of luxury finishes, including Macassar ebony, marble, leather, bronze and subtle faux finishes. Adjacent to the kitchen we were able to create a comfortable terrace for alfresco dining over -looking the Rosedale Valley ravine.
The upper level contains a master suite of 55 m2 includes a spacious bedroom with gas fireplace and reading area, a finely detailed and elegantly appointed dressing room in Luxe finishes; including inlaid cherry wood cabinetry, travertine & mirror. This is set adjacent to the light-filled bathroom of Travertino Classico, glass mosaics and etched glass panels. The generously sized 2nd bedroom is bathed in daylight from two directions and the en-suite bath though tight on square metres is highly efficient and precisely detailed.

The lower level comprises a lounge / TV / library area (130 m2), an elegant guest bathroom, large entry hall for the family entrance from the garage.
The services supplied by WILLIAM L. ADLER & ASSOCIATES LIMITED to bring this project to fruition included:
- In depth discussions with the clients
- Preparation of all technical drawings required for allowances & permits
- Detailed specifications for all finishes, cabinetry, woodwork, electrical , stone & metal work
- Site supervision, co-ordination with the General Contractor, the building management and all Sub Trades
- Design, co-ordination & installation of the complete décor
